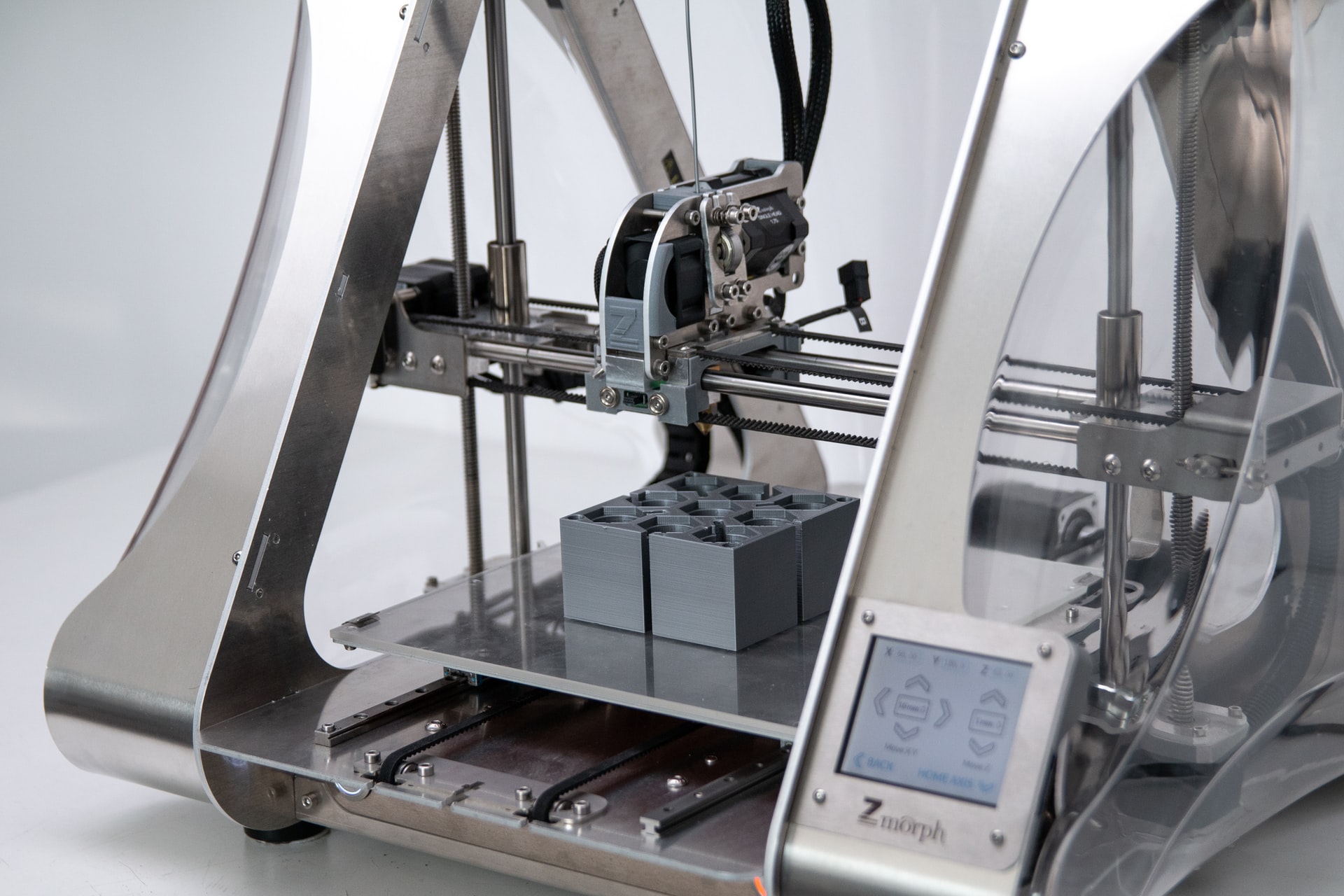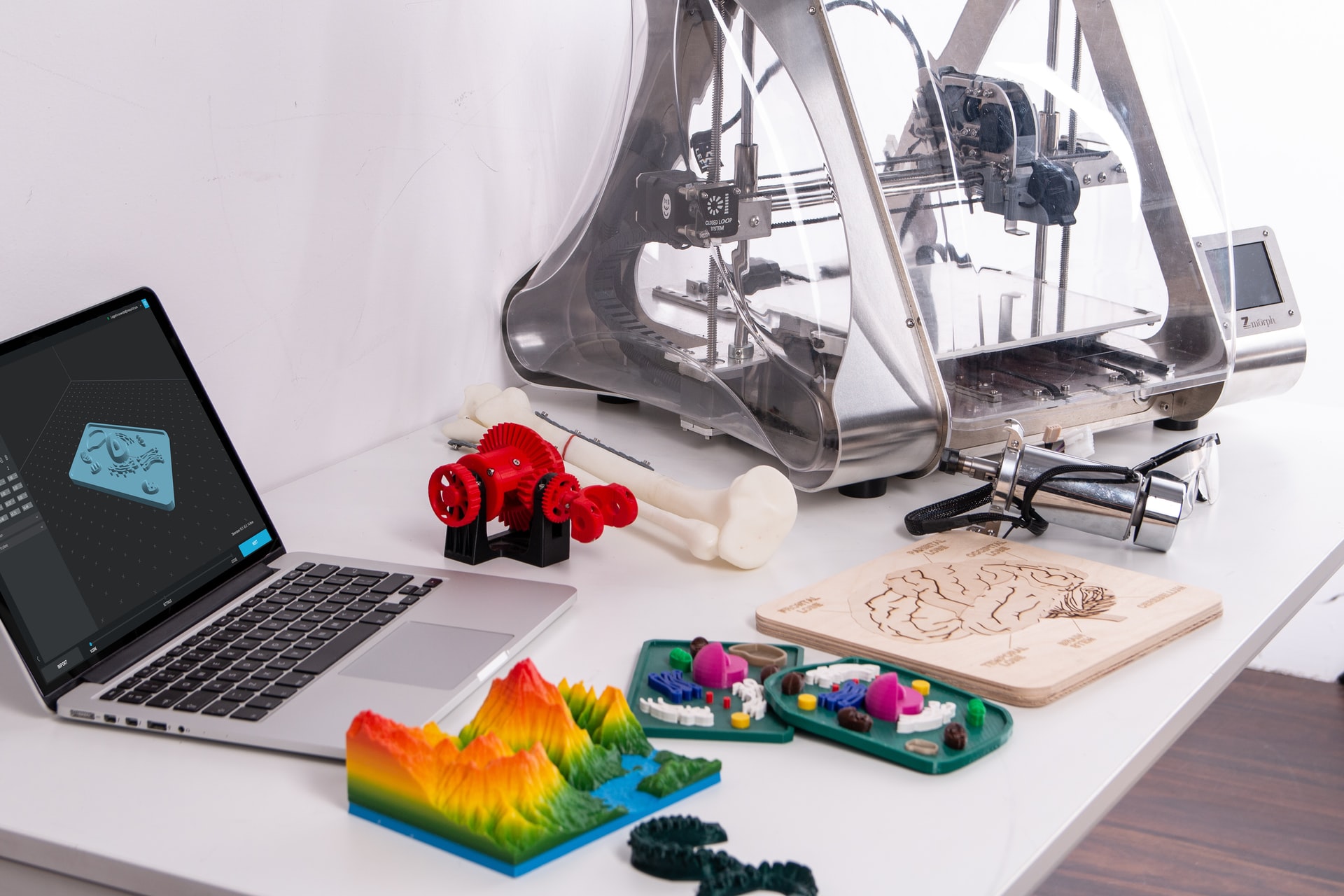The architecture is undergoing colossal changes: new trends appear that call to improve the life of a modern resident, create the necessary comfort, and in some cases, surprise and amaze.
An essential factor in developing this, I’m not afraid to say, art is the compliance of design projects with the external environment. It is necessary to consider all the landscape features to create genuinely stunning architectural solutions.
Architecture is one of the areas where the use of 3D technology is widespread. Several years ago, it took months, kilograms of paper, and glue to develop an architectural layout. Many production procedures have been streamlined as technology has advanced.
However, today, to present the design of the building to the customer, it is enough to have a computer and, if desired, a 3D printer if you want to get everything straight into reality. Thanks to them, creating a layout has been reduced from a few minutes to several days.

Currently, there is an active transition from the 2D design of buildings and structures, reconstruction, restoration, operation to 3D design. The 3D design is still quite often a marketing tool to attract attention.
Nevertheless, not only the designers but, most importantly, the projects’ customers already understand the significant advantages of 3D design, and they are ready to pay for projects in 3D.
The basis for technical supervision, lighting of facades, light shows, 3D mapping, design of the reconstruction of buildings, and also many other purposes is an accurate executive 3D model of the actual geometry of the object. It was obtained from the results of 3D laser scanning of the object or its parts.
However, 3D printing and 3D modeling make it possible to obtain realistic and attractive layouts for the demonstration to the customer. Such models can provide you with the entire infrastructure of the future structure – landscape, roads, lighting.
Examples of the Use of 3D Printing in Architecture
Since 2009, the Chicago Foundation for Architecture has been using a 3D printer to print models of city buildings. The three-dimensional model of Chicago was processed on a computer and only then went to print.
The 3D model of the city covers an area of 29.7229 square meters and consists of over 1000 buildings. It took 20 hours to print the 17-story Santa Fe building and 1,600 hours to print the entire city.
3D Technologies in Architecture
Three-dimensional modeling in architecture also allows you to show all the benefits of a future project. However, a professional modeler and specialized software will bring the concept to life, displaying the landscape structure, lighting options, and more.

Benefits of 3D Modeling
If you need to order 3D with a guarantee of fast, competent, and professional execution from 3D interior rendering services, then initially, the following advantages should be noted:
- Sophisticated programs provide an opportunity to get convenience for design
- Favorable cost of services
- Prompt execution of manipulations per the requirements
- Guaranteed accurate performance of work
Furthermore, accurate three-dimensional modeling is an opportunity to achieve the set task at the optimal level to carry out quality and precisely according to the rules.
Order your perfect 3D modeling from real professionals now!